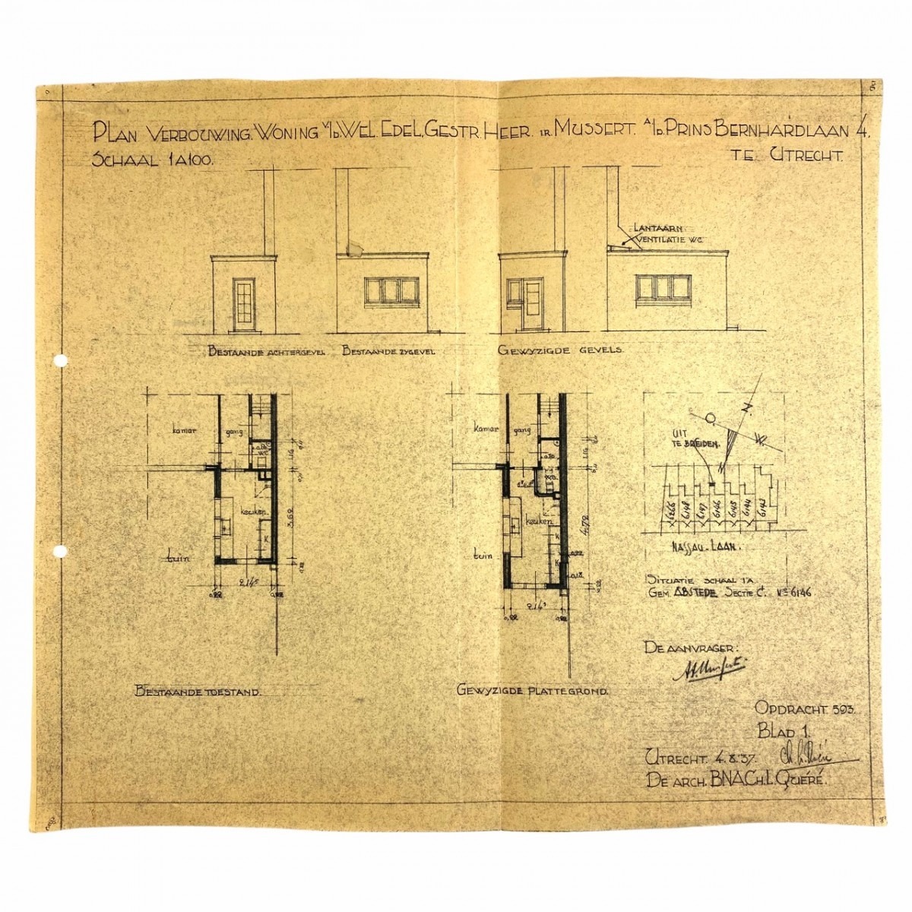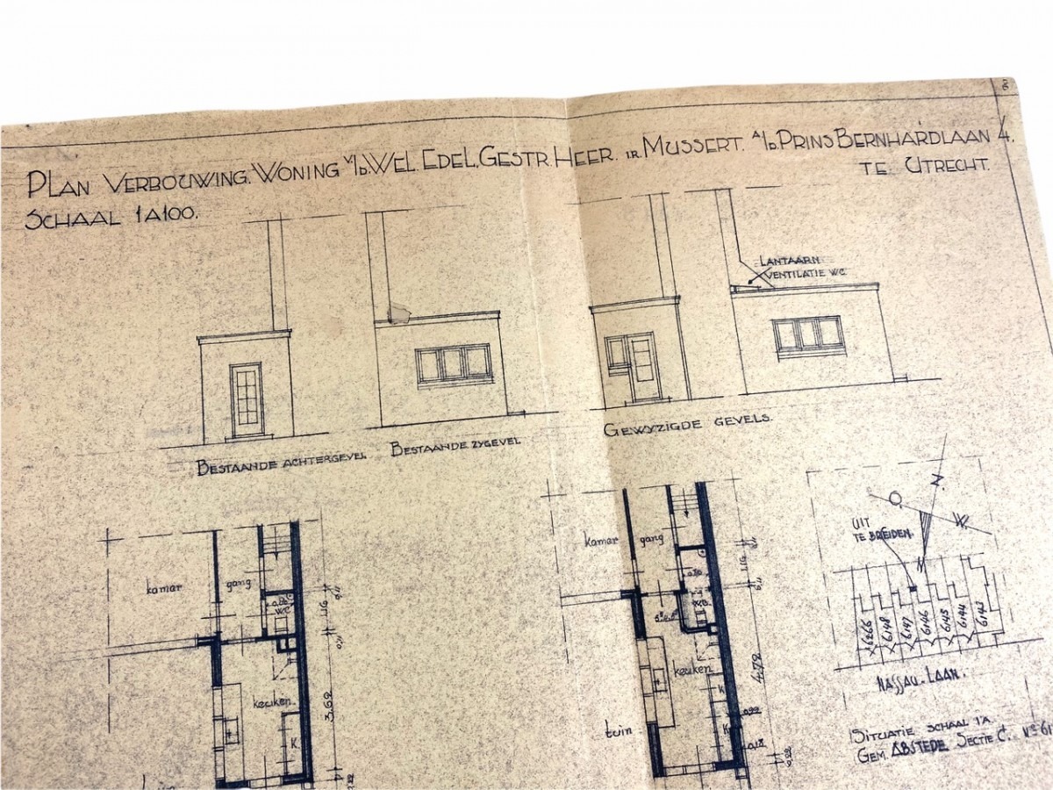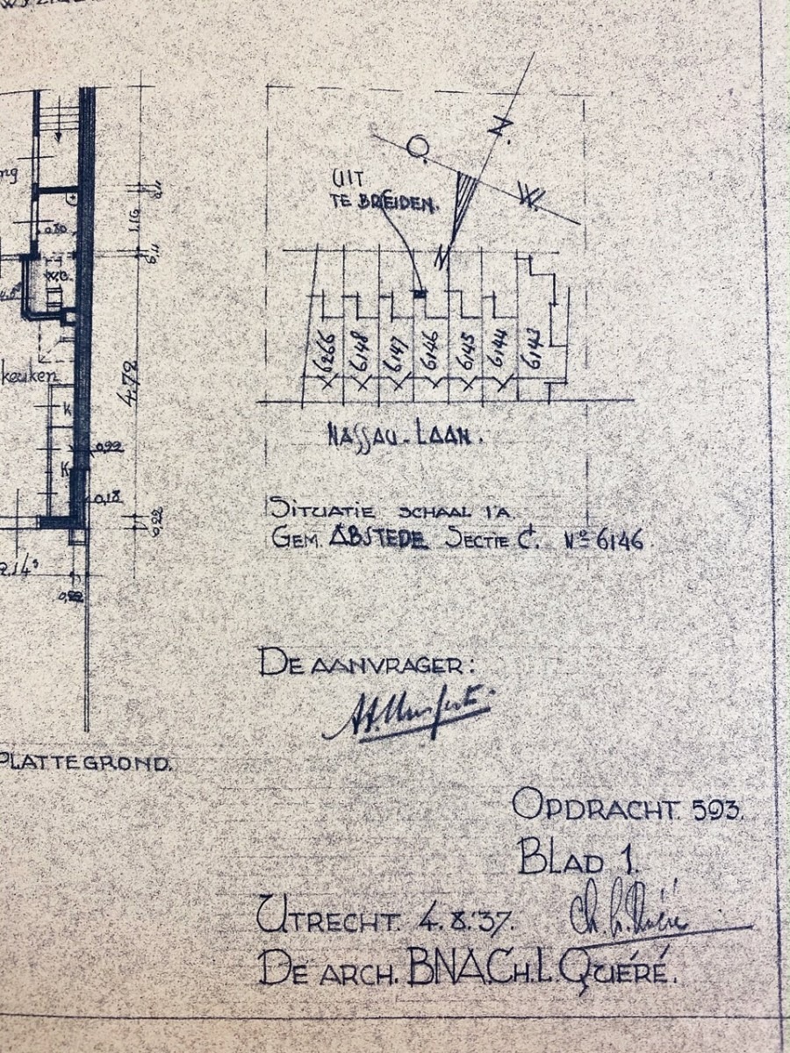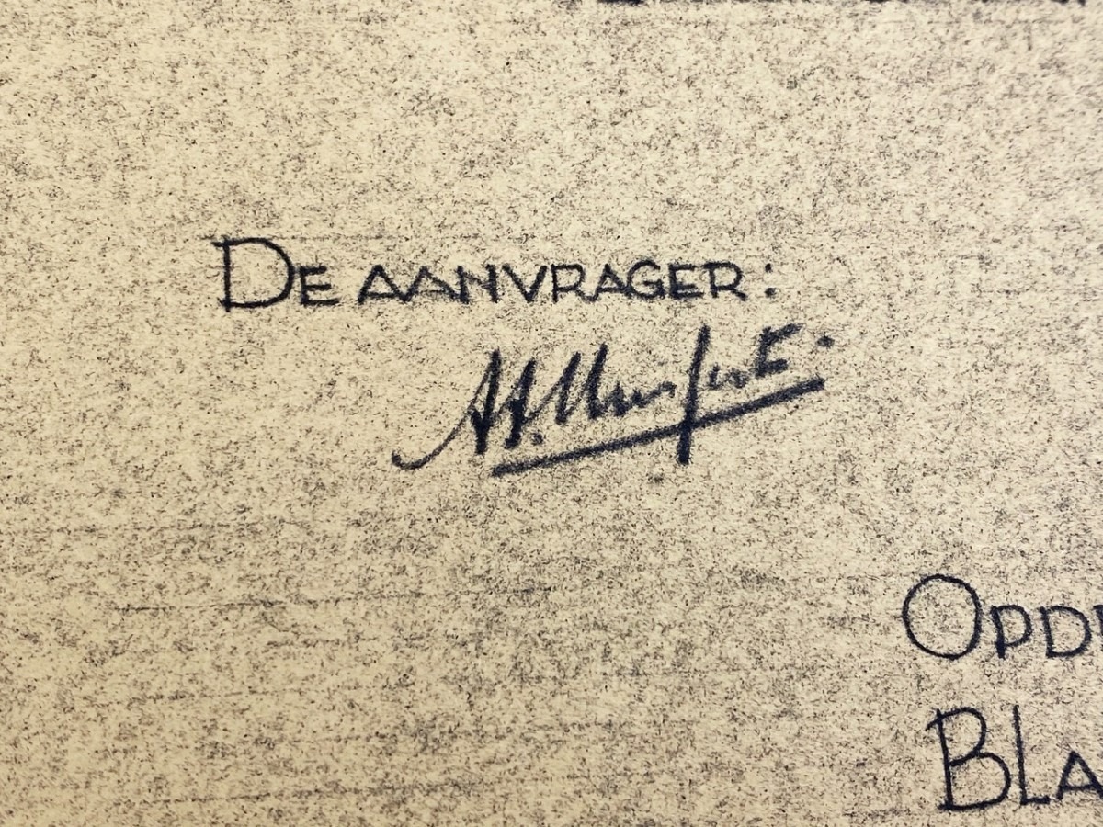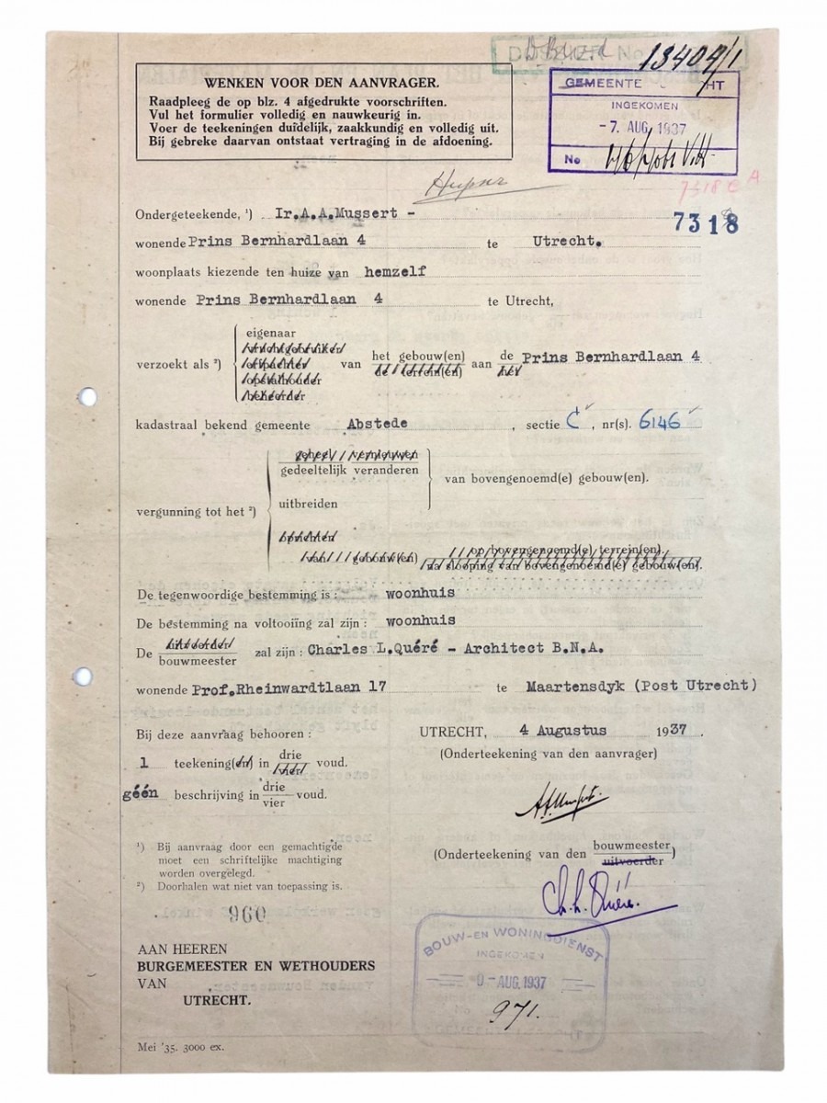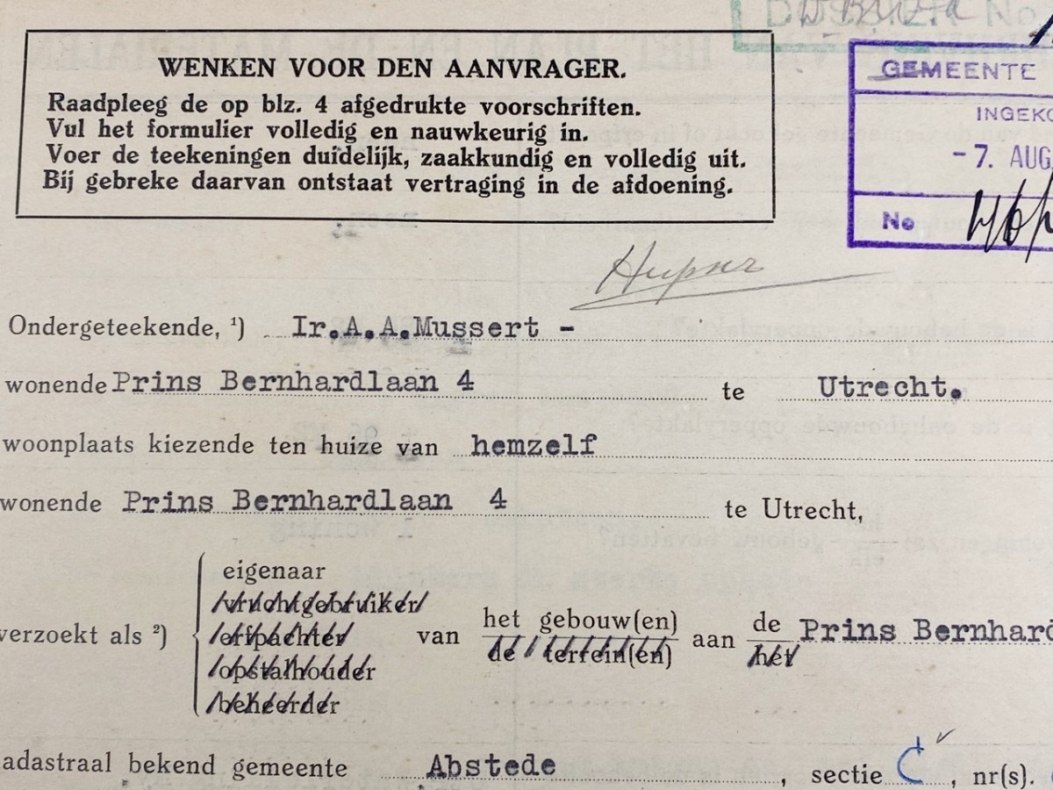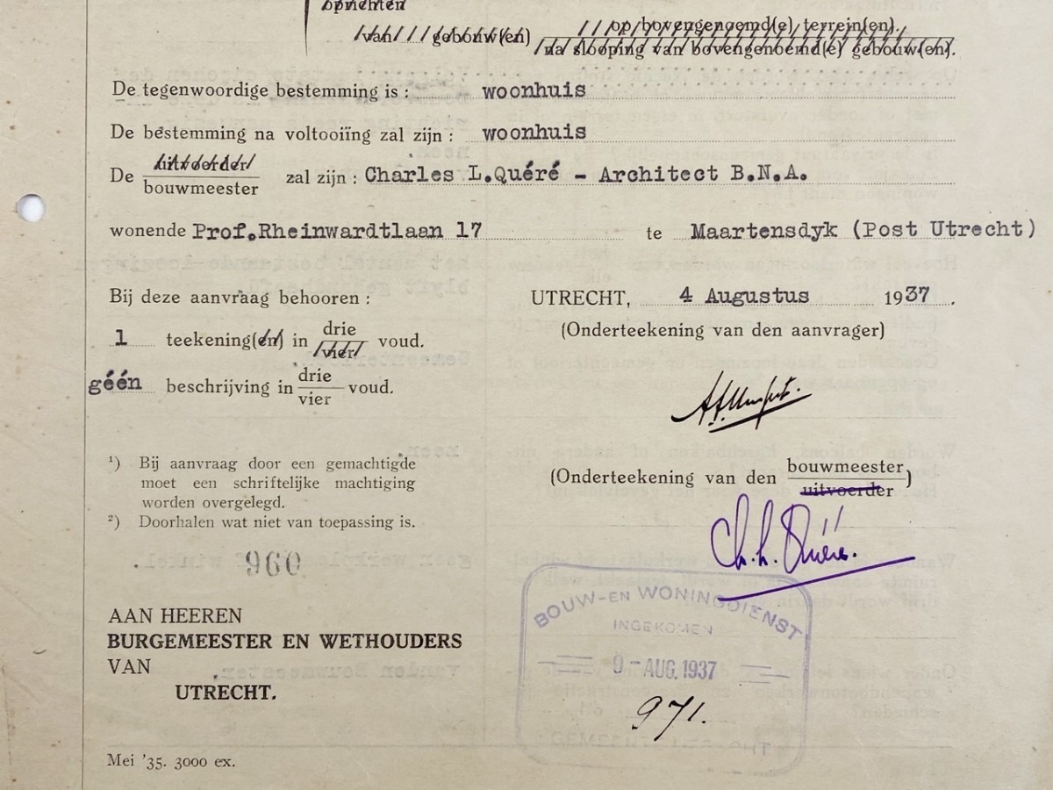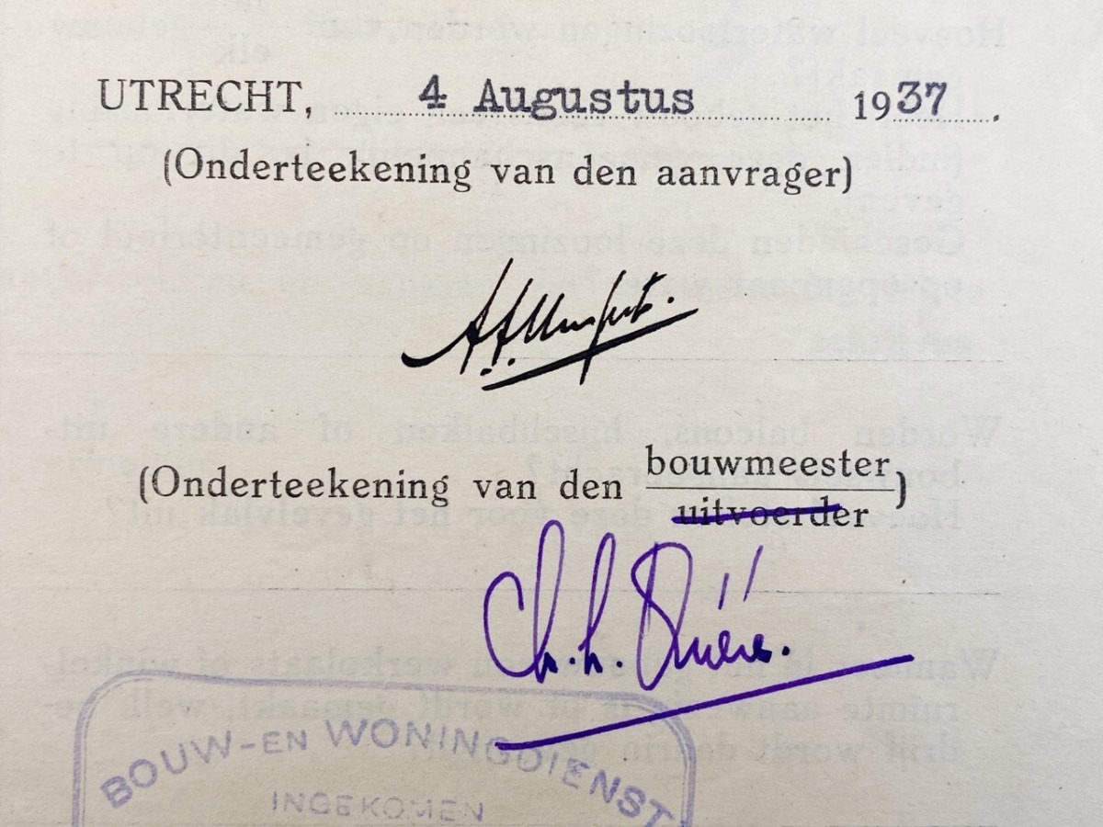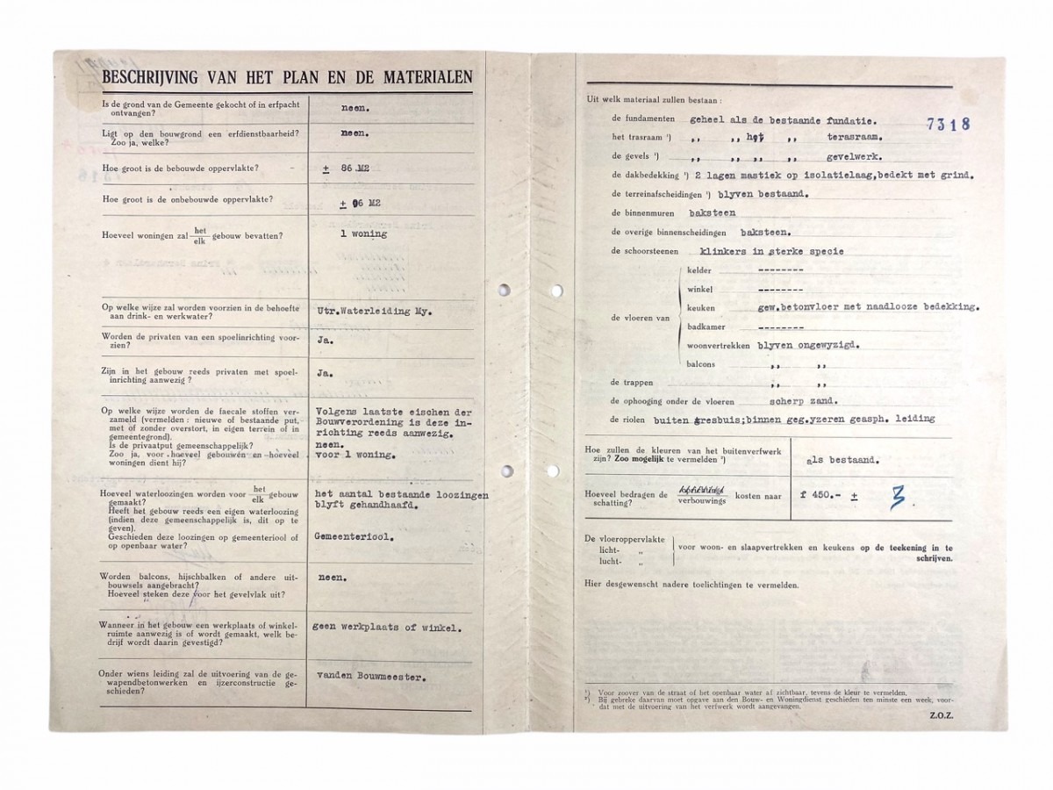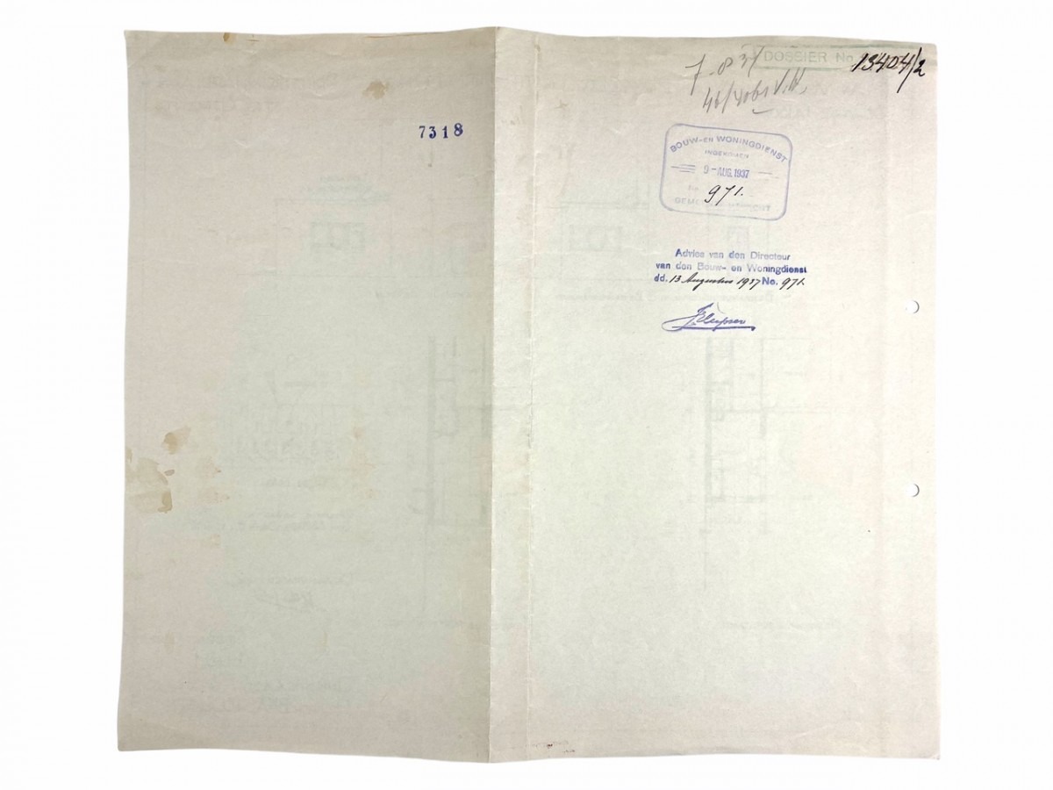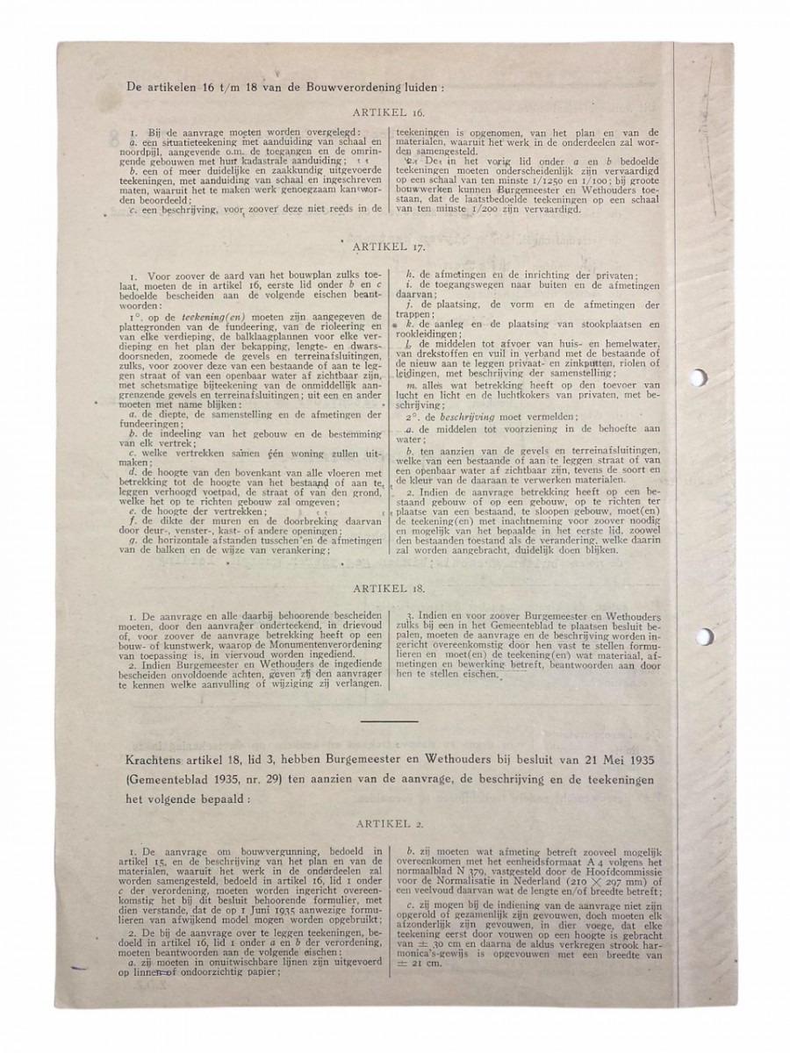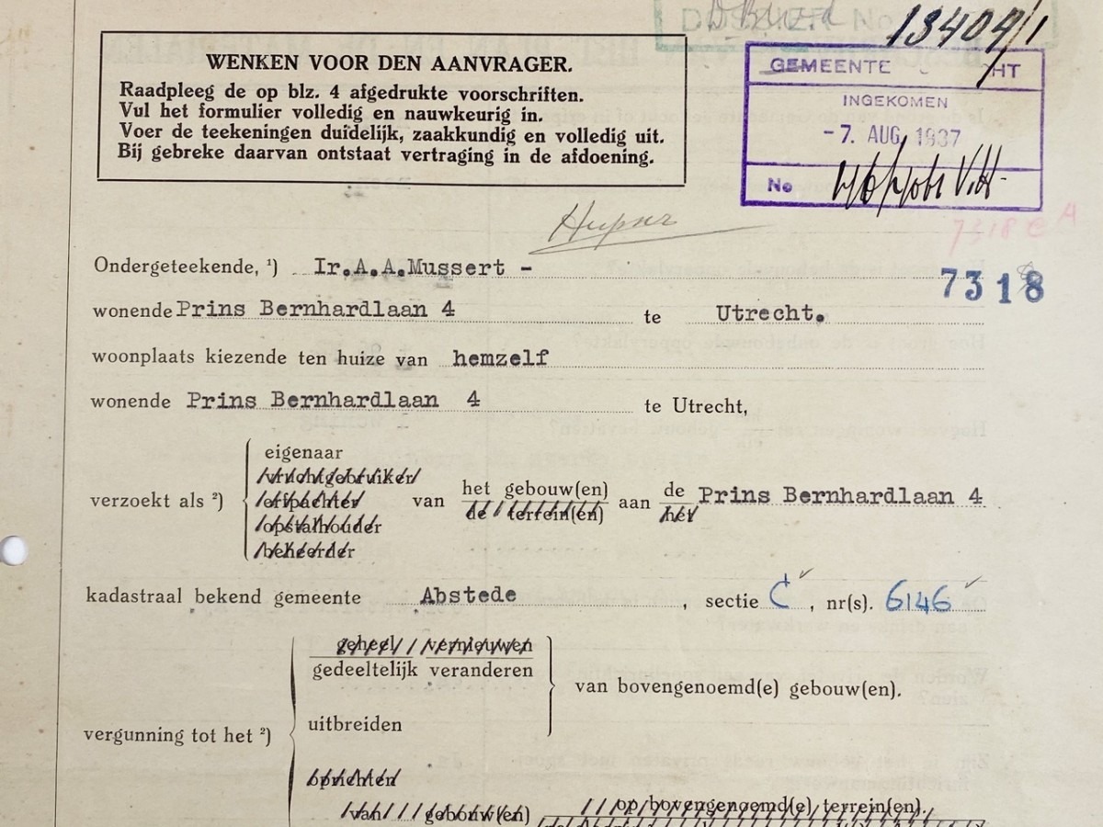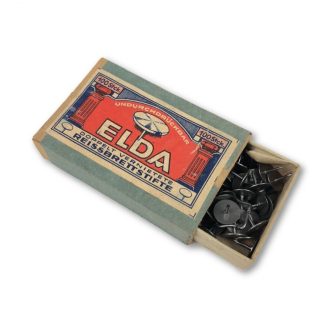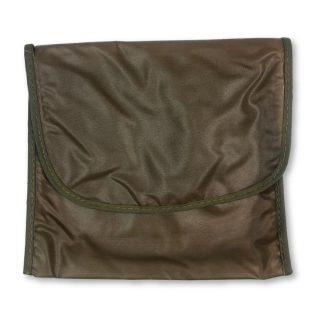Original WWII Dutch NSB leader Anton Mussert renovation plans of his house
995 €
This special set comes from the estate of NSB leader Anton Mussert.
It concerns the original renovation plans and construction drawing of his house at Prins Bernhardlaan 4 in Utrecht.
The plans date from August 1937 and both are hand-signed by Anton Mussert.
Anton Mussert hired the architect Charles L.Quéré for this job and also his autographs are on the plans.
The plan contains all the changes that Anton Mussert wanted to do in his house.
During the war, the Prins Bernhard laan was changed to the Nassau laan.
After the war, the street was called the Prinses Marijke laan.
A museum-worthy set of the NSB leader for the collaboration or NSB collection!
Article number: 9373
Originele WWII Nederlandse NSB renovatie plannen woning Anton Mussert
Deze bijzondere set is afkomstig uit het nalatenschap van NSB leider Anton Mussert.
Het betreft de originele renovatie plannen en bouwtekening van zijn huis aan de Prins Benhardlaan 4 in Utrecht.
De plannen dateren uit augustus 1937 en beide zijn met de handgesigneerd door Anton Mussert.
Anton Mussert huurde de architect Charles L.Quéré in voor deze klus en tevens staan zijn handtekeningen ook op de plannen.
In het plan staan alle veranderingen die Anton Mussert aan zijn woning wilde brengen.
Tijdens de oorlog werd de Prins Bernhard laan veranderd naar de Nassau laan.
Na de oorlog heette de straat de Prinses Marijke laan.
Afmetingen bouwplan: 35,5 x 31,5 cm.
Een museumwaardige set van de NSB leider voor de collaboratie of NSB collectie!
Artikelnummer: 9373
Out of stock


